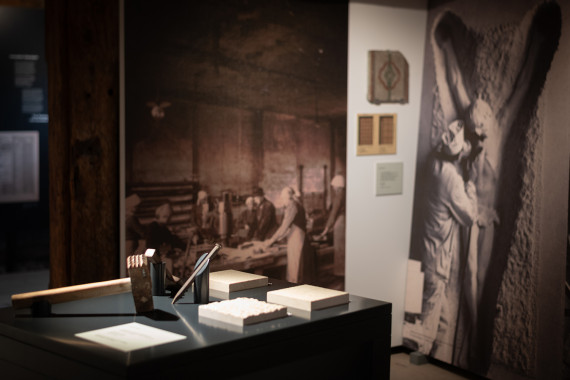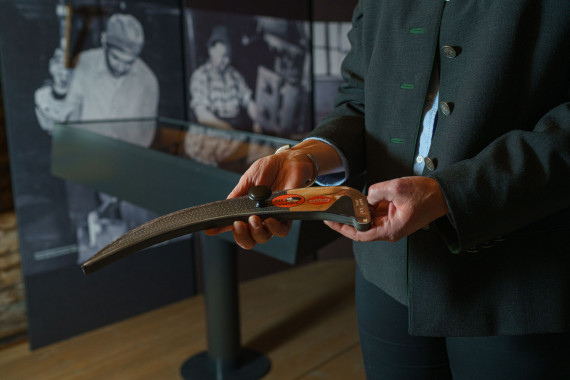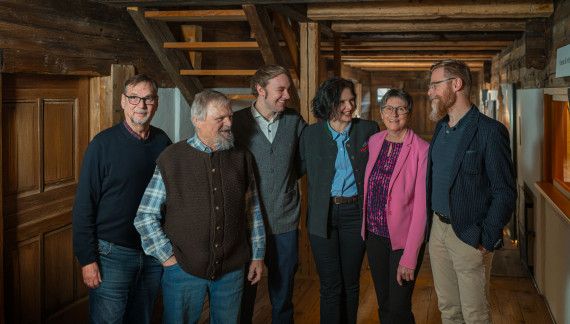The Museum
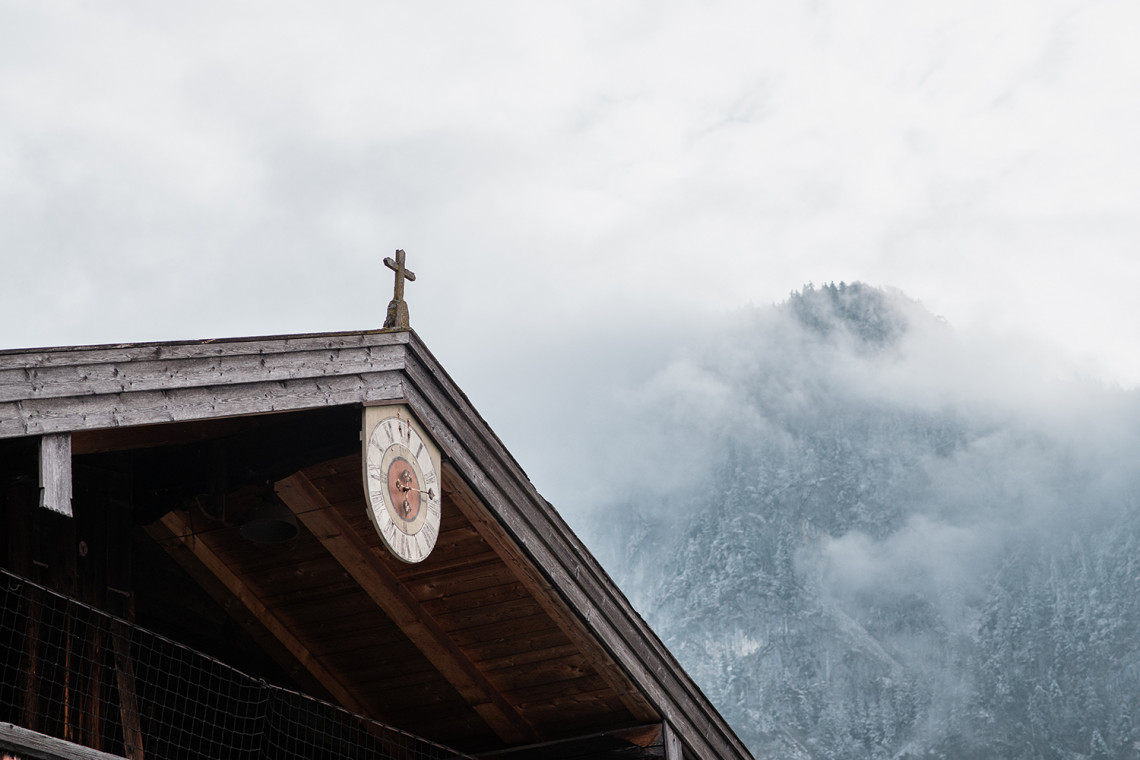 © Linus Rapp
© Linus Rapp
History of the Building & the Museum
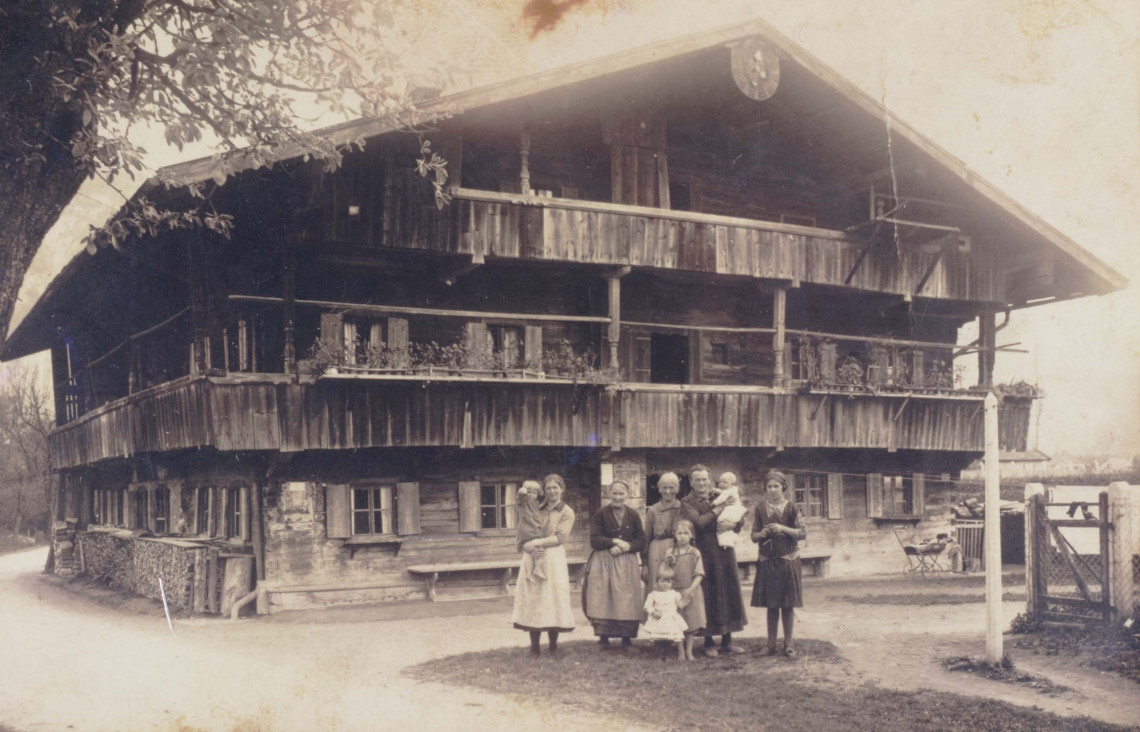 The Blaahaus at its old location with a group of residents. Photo: 1st half of the 20th century, Industriemuseum Blaahaus
The Blaahaus at its old location with a group of residents. Photo: 1st half of the 20th century, Industriemuseum Blaahaus
The Blaahaus – a building with an extraordinary history
Our museum is located in a unique historical building: the Blaahaus. Built in 1696 as a home for the workers of the ironworks and their families, it is now listed as a protected building. The name is derived from the ‘blowers’ - the name given to the workers who channelled hot air into the blast furnaces at the time.
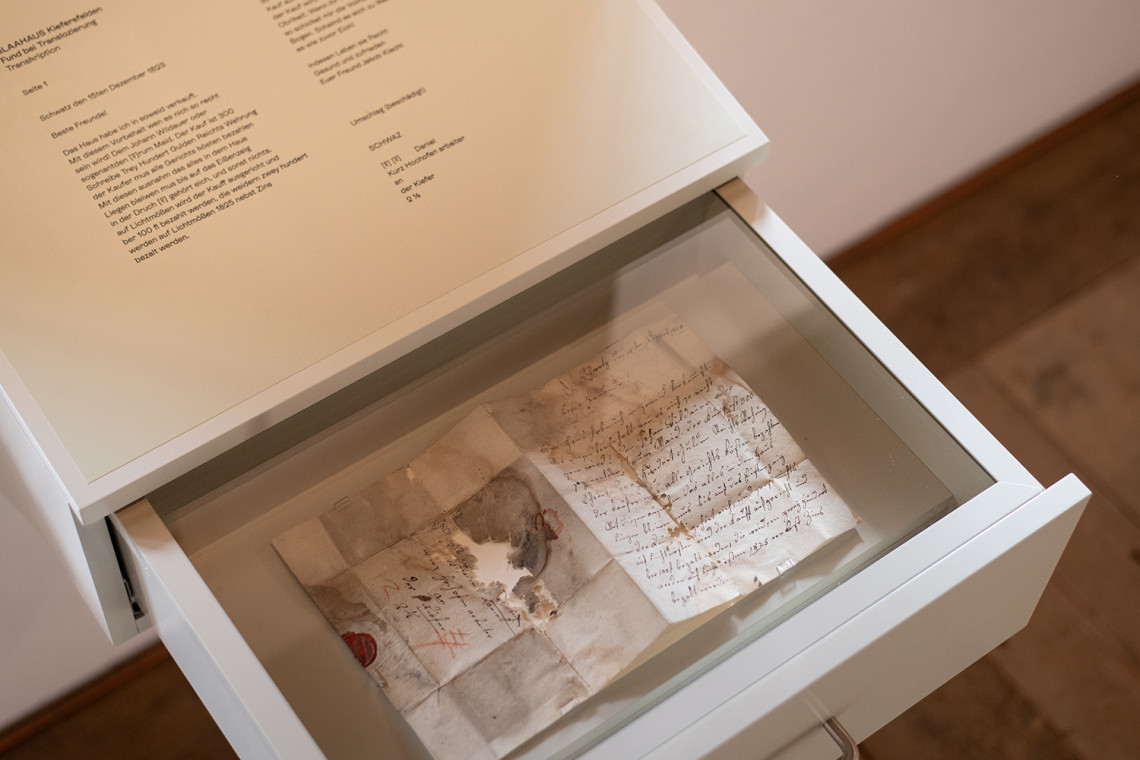 Letter from a labourer around 1823, who lived in the Blaahaus at the time.
Letter from a labourer around 1823, who lived in the Blaahaus at the time.
Photo: 2024, Linus Rapp
A House Moves – Relocation & Museum Foundation
In 1996, the Blaahaus was dismantled at its original location and rebuilt true to the original at its current site. Thanks to a dedicated citizens' initiative (Sepp Bleier, Otto Plattner and Josef Reheis), it is now a museum that keeps the community's eventful industrial history alive.
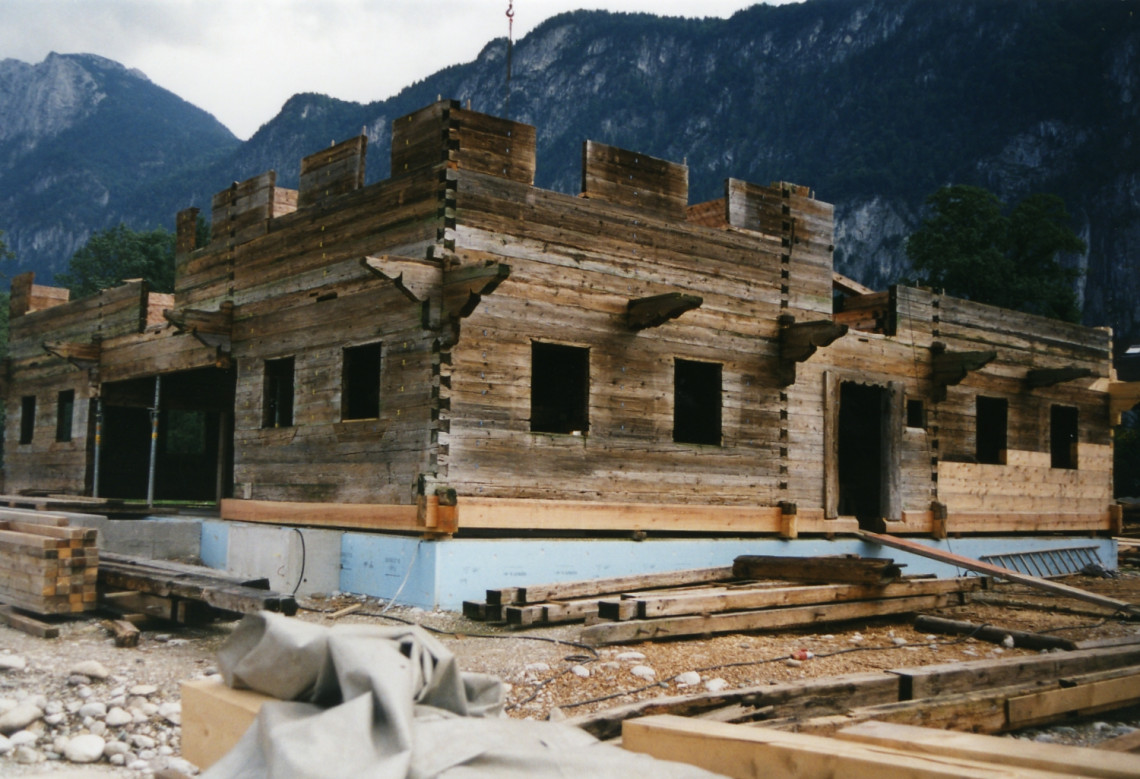 Construction of the Blaahaus at its current location. Photo: 1996, Industriemuseum Blaahaus
Construction of the Blaahaus at its current location. Photo: 1996, Industriemuseum Blaahaus
New concept & reopening in 2024
After a comprehensive redesign and a one-year closure, the redesigned museum was reopened on 16 November 2024.
The new concept for the permanent exhibition was designed by Kim Westphal and realised by Munich-based architects planetz Architektenpartnerschaftsgesellschaft mbB. The project was funded by the Bayerische Staatsministerium für Ernährung, Landwirtschaft und Forsten und den Europäischen Landwirtschaftsfonds für die Entwicklung des ländlichen Raums (ELER), the Landesstelle für die nichtstaatlichen Museen in Bayern and the Bayerische Landesstiftung.
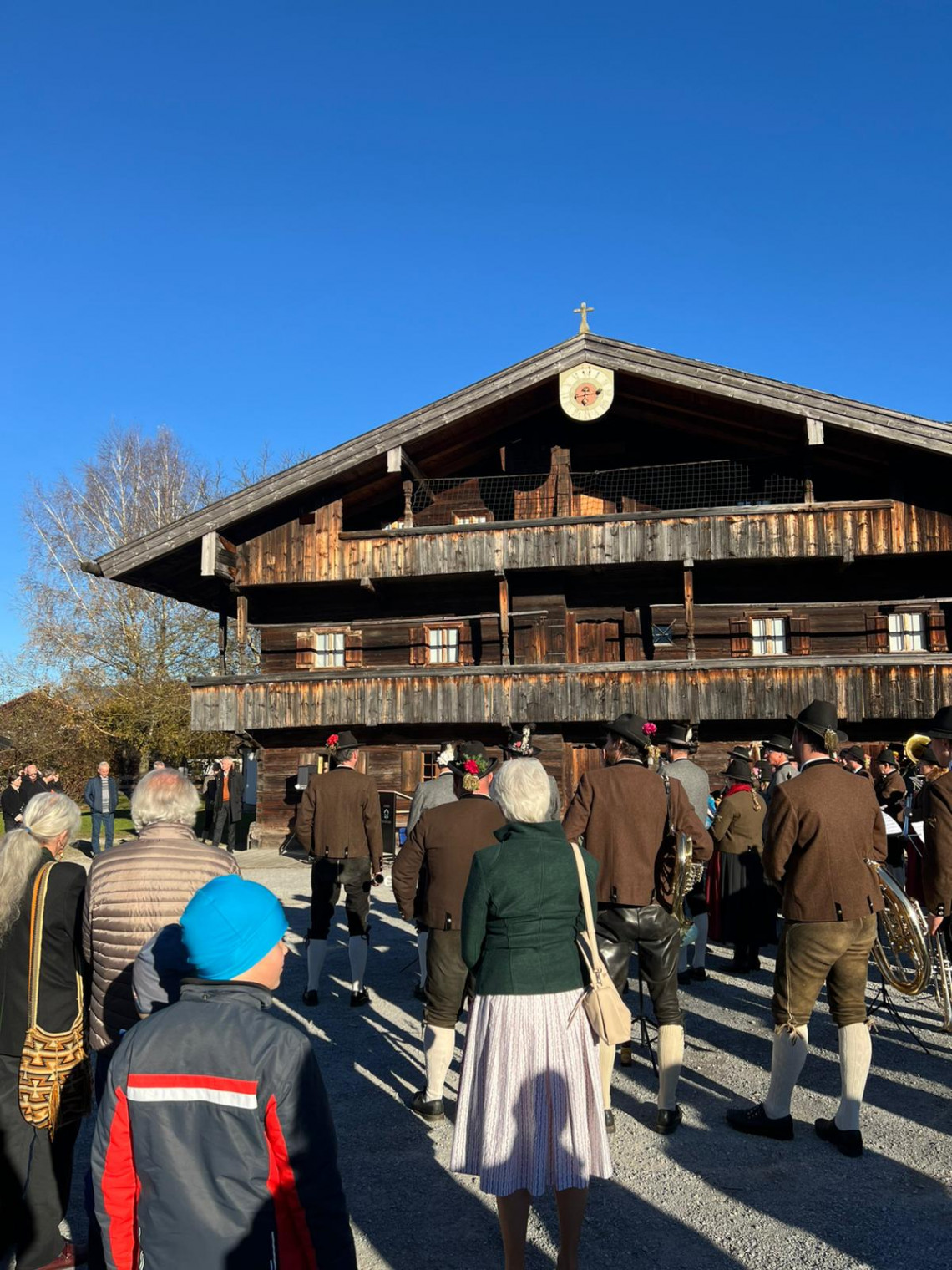 The reopening of the Blaahaus was celebrated in glorious sunshine and with musical accompaniment from local bands. Photo: 2024, Linus Rapp
The reopening of the Blaahaus was celebrated in glorious sunshine and with musical accompaniment from local bands. Photo: 2024, Linus Rapp
